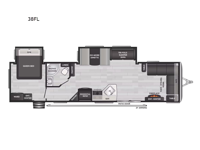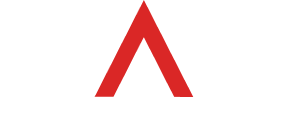Keystone RV Springdale 38FL Destination Trailer For Sale
-

Keystone Springdale destination trailer 38FL highlights:
- Glass Patio Door
- Tri-Fold Sleeper Sofa
- Double Entry
- Private Bedroom
- Fireplace
This spacious Keystone Springdale destination trailer allows you to escape to your favorite place be it the lake or the ranch. The front living area offers an L-shaped mega tri-fold sofa, an entertainment center, and a fireplace making this area both cozy and comfortable. This is the perfect space to hang out and enjoy a conversation or a movie with family and friends. You will find more seating space in the slide out on the booth dinette and tri-fold sleeper sofa, and both provide extra sleeping space as well. The kitchen offers all that you need to prepare and cook for your hungry crew for a weekend or longer. There is a large kitchen sink making cleaning up easy, a three-burner range for cooking your meals, and two pantries for dry good storage. And at night, you will have your own queen bed slide in the rear bedroom which offers storage and the second exterior entry for convenience.
With any Keystone Springdale destination trailer, you will have an I-beam frame with stamped steel cross-members and outriggers for added durability. Some of the Keystone Exclusives provide color-coded wiring with easy-to-trace circuits, and the streamlined heat distribution that uses in-floor heat vents for more efficiency for uninterrupted air flow. Also included, the Blade high performance air flow system that delivers 30% more air flow. The interior gives you blackout night shades, an electric fireplace, and a convenient laundry chute.
Have a question about this floorplan?Contact UsSpecifications
Sleeps 7 Slides 2 Length 38 ft 11 in Ext Width 8 ft Ext Height 11 ft 4 in Int Height 6 ft 10 in Interior Color Midnight Hitch Weight 880 lbs Dry Weight 8860 lbs Cargo Capacity 2220 lbs Fresh Water Capacity 46 gals Grey Water Capacity 69 gals Black Water Capacity 39 gals Tire Size ST225/75R15E Furnace BTU 30000 btu Available Beds Queen Refrigerator Type Residential Refrigerator Size 18 cu ft Cooktop Burners 3 Number of Awnings 1 LP Tank Capacity 30 lbs AC BTU 15000 btu Awning Info 21' Power with LED Light Strip Axle Count 2 Number of LP Tanks 2 Shower Type Radius Electrical Service 50 amp Similar Destination Trailer Floorplans
We're sorry. We were unable to find any results for this page. Please give us a call for an up to date product list or try our Search and expand your criteria.
Mid America RV is not responsible for any misprints, typos, or errors found in our website pages. Any price listed excludes sales tax, registration tags, and delivery fees. Manufacturer pictures, specifications, and features may be used in place of actual units on our lot. Please contact us @417-358-4640 for availability as our inventory changes rapidly. All calculated payments are an estimate only and do not constitute a commitment that financing or a specific interest rate or term is available.
Manufacturer and/or stock photographs may be used and may not be representative of the particular unit being viewed. Where an image has a stock image indicator, please confirm specific unit details with your dealer representative.
